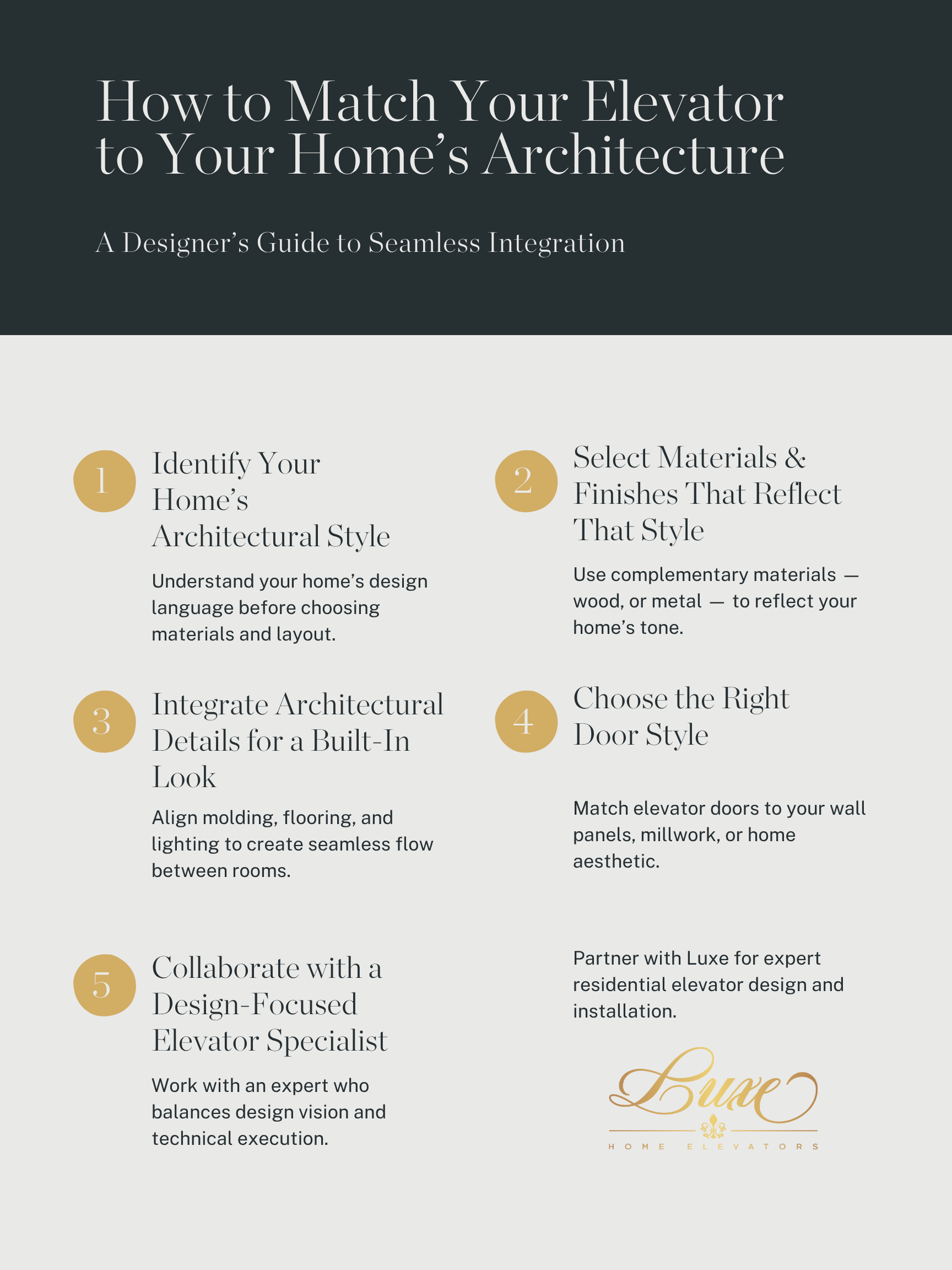How to Match Your Elevator to Your Home’s Architecture
A Designer’s Guide to Seamless Integration
A home elevator can be far more than a convenience—it can be a statement of design sophistication. When thoughtfully integrated, it enhances your home’s architecture, adding beauty, flow, and functionality that feels perfectly intentional.
Whether your residence is a modern minimalist retreat or a classic estate, aligning your elevator’s design with your home’s architectural language ensures a cohesive, elevated living experience. Here’s how to get it right.
1. Identify Your Home’s Architectural Style
Before you select materials or finishes, start with the home’s core design language. Every architectural style has a rhythm — and your elevator should move in harmony with it.
Modern and Contemporary Homes: Embrace stainless steel, and clean lines for a sleek, minimalist look.
Traditional or Transitional Designs: Use wood paneling, warm metals, and classic detailing to reflect timeless sophistication.
Coastal or Craftsman Styles: Lighter tones, soft textures, and natural materials bring an airy warmth.
Industrial Spaces: Matte metals, exposed structural elements, and darker finishes create bold contrast and drama.
Understanding your home’s architectural DNA is the first step to designing an elevator that complements rather than competes.
2. Select Materials and Finishes That Reflect That Style
Your elevator cab should feel like an extension of your interior design — not a departure from it. Every detail, from the flooring to the fixtures, contributes to the sense of unity.
Wood Veneer or Paneling: Adds texture and depth to traditional interiors.
Metal Accents: Create visual contrast and luxury appeal in transitional or industrial designs.
Lighting & Fixtures: Match the finish (brass, matte black, chrome) to other fixtures in your home.
The goal: when the elevator doors open, it feels like a continuation of your home — not a new environment.
3. Integrate Architectural Details for a Built-In Look
A thoughtfully placed elevator should feel like it’s part of the original blueprint, not a later addition.
Align the elevator’s trim and doors with existing millwork and wall treatments.
Use matching flooring or baseboards to connect spaces.
Consider lighting consistency — both inside the cab and in adjacent hallways.
Ensure the elevator’s placement enhances sightlines and symmetry.
Design integration is about flow — the smoother the transition, the more intentional the architecture feels.
4. Choose the Right Door Style
Your elevator’s door can be a design statement or a subtle continuation of the home’s aesthetic.
Steel Doors: Highlight modern and elegance.
Solid Panel Doors: Offer privacy and a seamless wall finish for traditional spaces.
Custom Cladding: Match surrounding millwork, wall finishes, or cabinetry for complete cohesion.
Door design is often the first element guests notice — choose one that enhances the home’s character.
5. Collaborate with a Design-Focused Elevator Specialist
Creating a cohesive design requires expertise that bridges aesthetics and engineering. Partnering with a professional installer ensures that your vision is technically sound, code-compliant, and beautifully executed.
Your elevator should elevate your home’s design — not interrupt it.
Quick Design Tips for a Seamless Look
Match elevator hardware to existing doorknobs or fixtures.
Keep lighting temperatures consistent (warm vs. cool tones).
Choose subtle cab accents that echo your home’s personality.
Align trim profiles and paneling details for architectural continuity.
Final Thought:
When your elevator is designed with architectural harmony in mind, it does more than move you between floors — it moves your home toward a more cohesive, luxurious expression of design.

